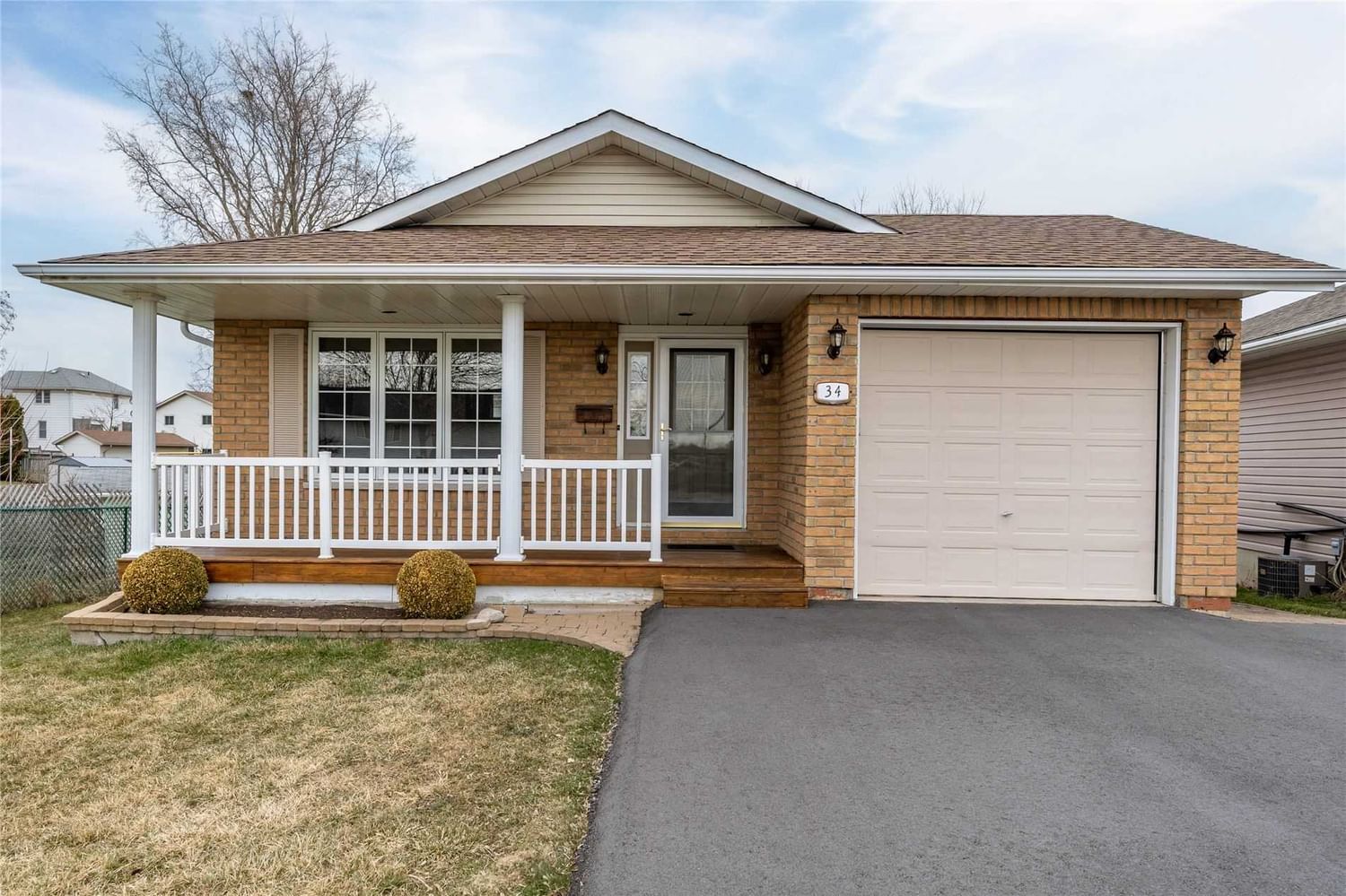$574,900
$***,***
2+1-Bed
2-Bath
1100-1500 Sq. ft
Listed on 4/5/23
Listed by ROYAL LEPAGE PROALLIANCE REALTY, BROKERAGE
Charming 3 Bed, 2 Bath Home, With A Single Attached Garage. The Exterior Boasts A Brick Front, Vinyl Siding, A Covered Front Entryway And Wooden Deck. Inside Is Bright, Warm, And Inviting. The Main Family Room Features Beautiful Hardwood And Ceramic Flooring, The Eat-In Kitchen Has An Island, Plenty Of Oak Cabinets, And Access To The Exterior Deck Via Sliding Patio Doors. Main Floor There's A Lovely Space Currently Utilized As A Home Office, And A Good-Sized 4-Piece Bathroom .The Lower Level Has Been Nicely Finished, Offering A Bright And Spacious Rec Room, A Large Bedroom, A Den, And A Full Bathroom. The Home Also Includes A Spacious Utility Room That Is Great For Your Storage Needs. The Large Backyard Is Another Great Feature, With A Shed That Provides Plenty Of Space For Your Tools And Outdoor Equipment. The Location Is Fantastic, Situated On A Cul-De-Sac And Is In Close Proximity To A Hospital, Library, Highways, Marina, Park, Public Transit, Recreational Facilities, Cfb Trenton.
Furnace 2020, Driveway 2022, Flooring 2019.
X6010665
Detached, Bungalow
1100-1500
4+5
2+1
2
1
Attached
5
16-30
Central Air
Finished, Full
N
Brick, Vinyl Siding
Forced Air
N
$3,168.57 (2022)
< .50 Acres
121.74x44.53 (Feet) - Irregular
